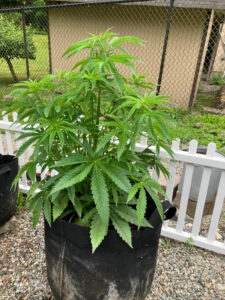step one: clear out the back end of the shed, and demolish the pressboard shelves.
step two: build a wall, approximately four and a half feet from the back end wall of the shed (materials already purchased). (include building a leg for the remainder of the shelves using recycled wood from the demolition project, in preparation to re-cover them (later, different project) with something more durable than pressboard.) — LATER!
step three: add a, preferably, left-hand, outswing door.
step four: add a ceiling. (materials already purchased)
step five: add insulation on the walls and ceiling, preparing for step six in the process. then add reflective mylar sheeting over the insulation.
i need two more rolls of insulation, because i bought what they had, which was R15 insulation, which comes in shorter rolls than the R13 insulation that i originally wanted… R15 insulation is better than R13, but because of the fact that it comes in shorter rolls, there wasn’t enough of it, so tomorrow i will buy more insulation… and a pair of shears to subdivide it, because the studs are not standard widths apart, and that’s about 85% of what is left, at this point… 😒
putting up insulation is REALLY hot work… 🥵
step six: add existing grow lights.

