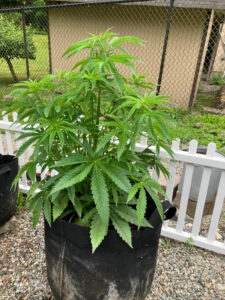step one: clear out the back end of the shed, and demolish the pressboard shelves.
step two: build a wall, approximately four and a half feet from the back end wall of the shed (materials already purchased). include building a leg for the remainder of the shelves using recycled wood from the demolition project, in preparation to re-cover them (later, different project) with something more durable than pressboard.
step three: add a, preferably, left-hand, outswing door.
step four: add a ceiling. (materials already purchased)
step five: add insulation on the walls and ceiling, preparing for step six in the process. then add reflective mylar sheeting over the insulation.
step six: add existing grow lights.
THE END RESULT: an insulated grow room that i can use year round… which is going to start with clones from the space queen seeds that i had left over from last year, because they are REALLY vigorous, and this is an excellent opportunity, which is going to end once the solstice happens, because the light changes, and the decreasing daylight will trigger flowering, and once that happens i won’t be able to clone them any longer. 😉


the former owner of this house put in brand new pressboard shelves in the shed, just prior to selling the house. the shelves SORT OF worked for the first few years, but they quickly developed major sagging, because they are pressboard. the plan, eventually, is to build more shelves out of stronger, less likely to sag, materials — seriously, i would have thought that a general contractor, as ron zeising was reputed to be, would have known that pressboard is definitely NOT the material to use for shelves, but oh well, whatever… i already know that ron zeising put absolutely no critical effort into the projects that he did, so what did i expect? 😒🙄
